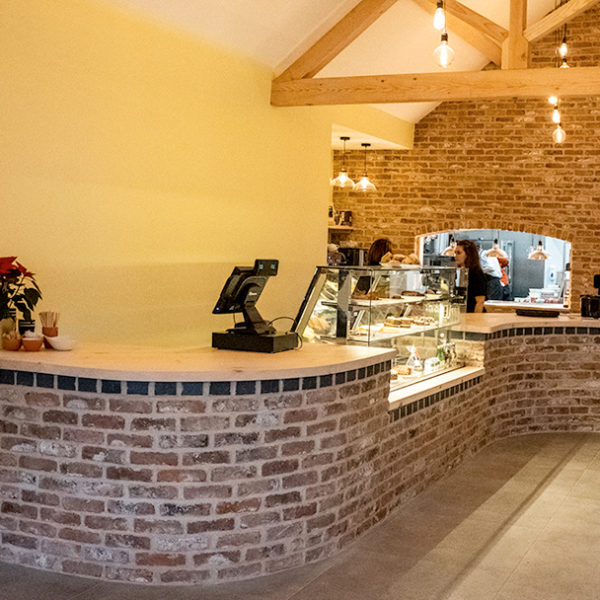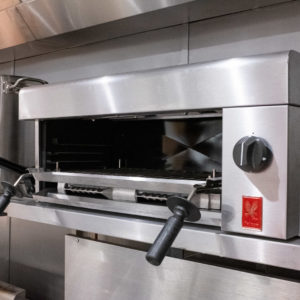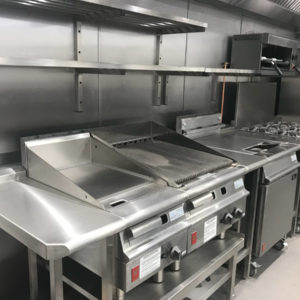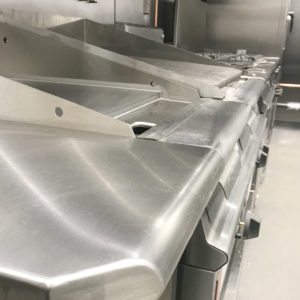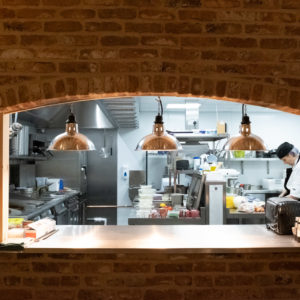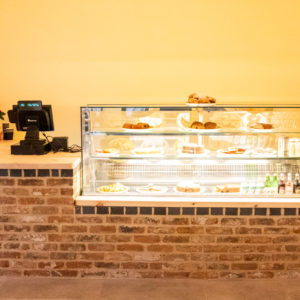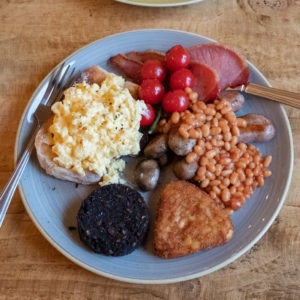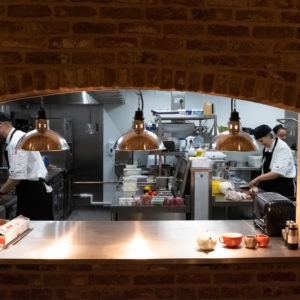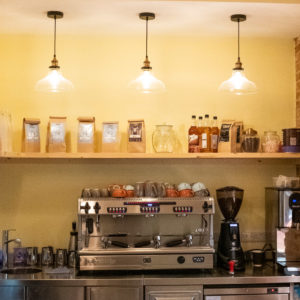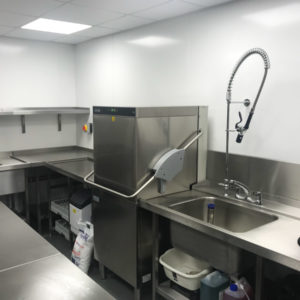Project Aspects
Customers Requirements:
Prestige were hired to help with the conversion of an old farm building being converted into a tradition yet contemporary farm cafe.
Innovations:
With the dining area seating 50+ in a single sitting the kitchen was designed to handle the cooking of local produce for breakfasts, lunch and the occasional evening service. With a team of two chefs along with service staff working in a confined space the project is split into two areas, a front of house servery area featuring a deli counter and two checkout positions. Then the kitchen itself which features a full gas cook line (6 burner range, salamander grill, double well fryer and chargrill as well as flat plate grill) including a rational combi oven for added versatility. There is also a dishwasher area featuring a pass-through dishwasher to handle the volume required but utilise a small space.
Results:
Overall we worked with the client on the design phase of this project to ensure a modern contempory design that still paid tribute to the natural surroundings even featuring timber countertops re-purposed from a fallen Oak tree found on the premises. We’re confident the final installation will be perfect for Manor House Farm to grow into for years to come and will give them the versatility to handle a range of catering options.

