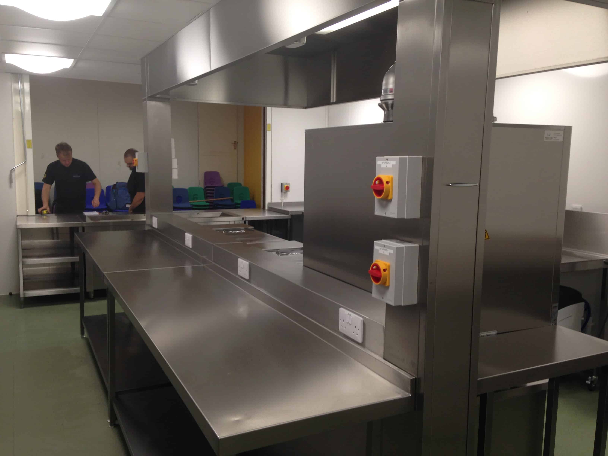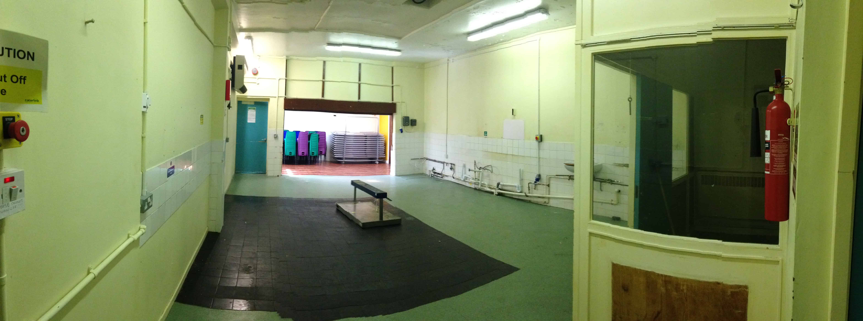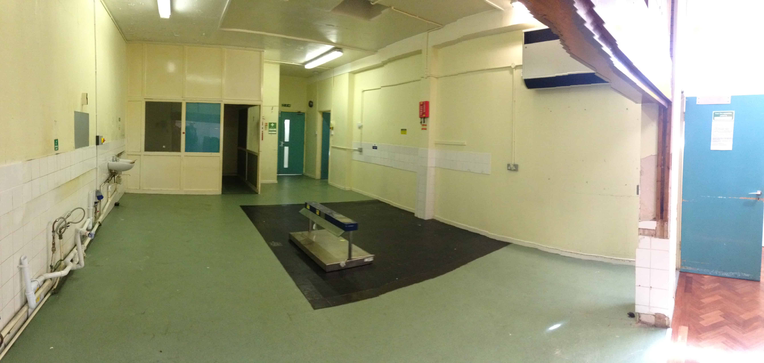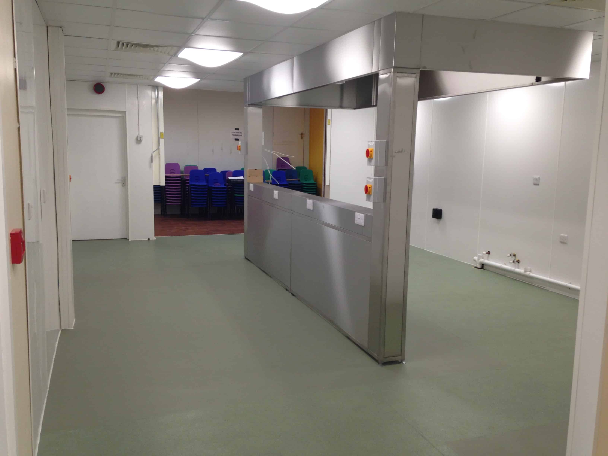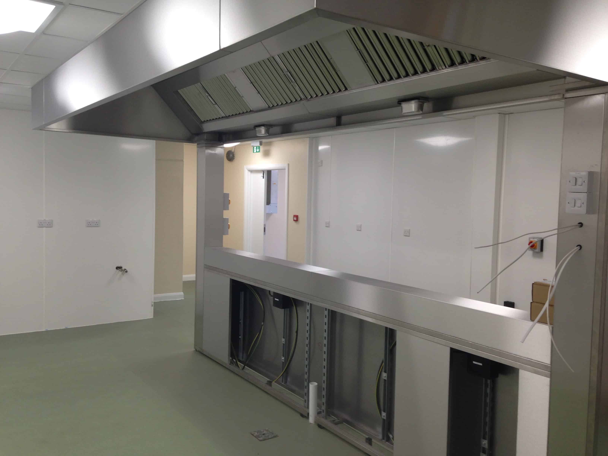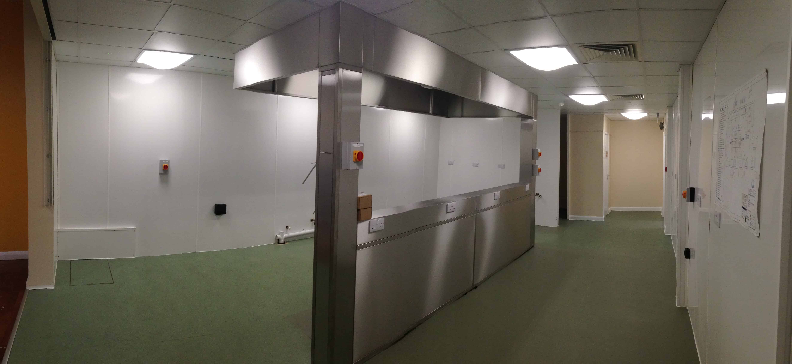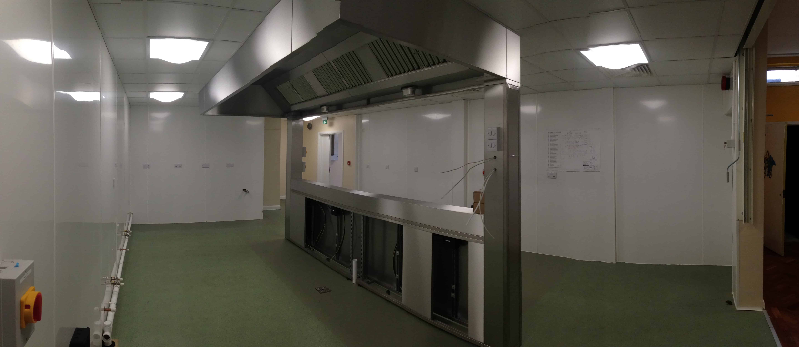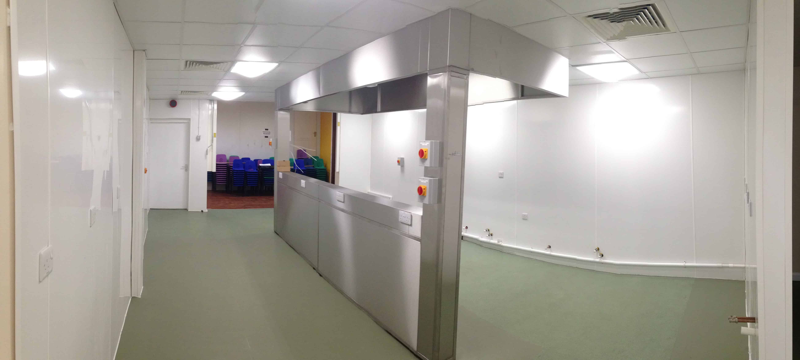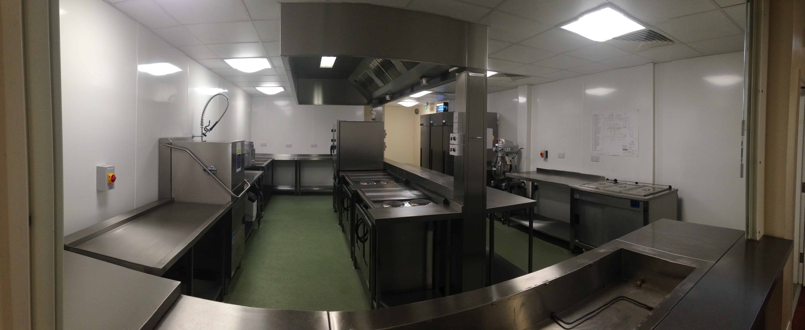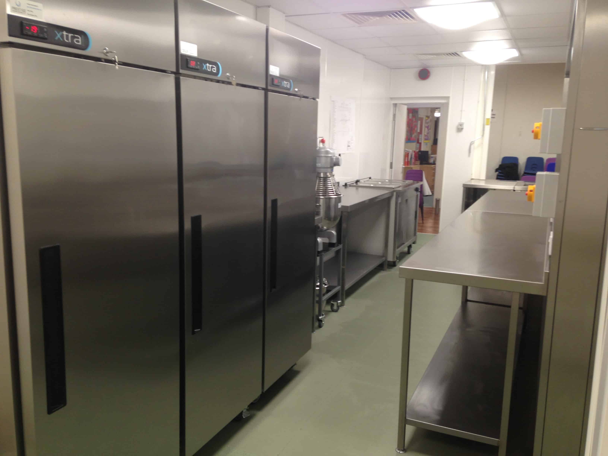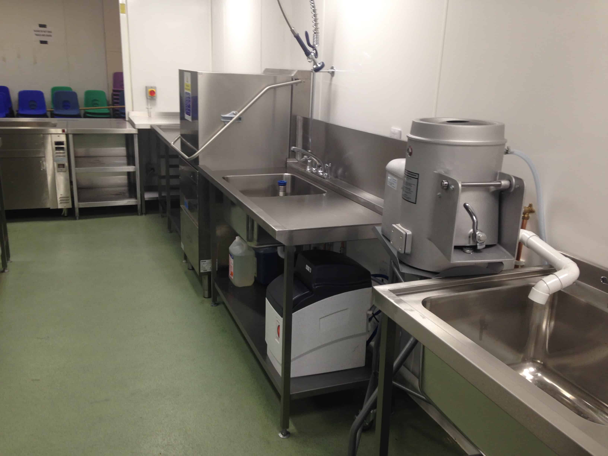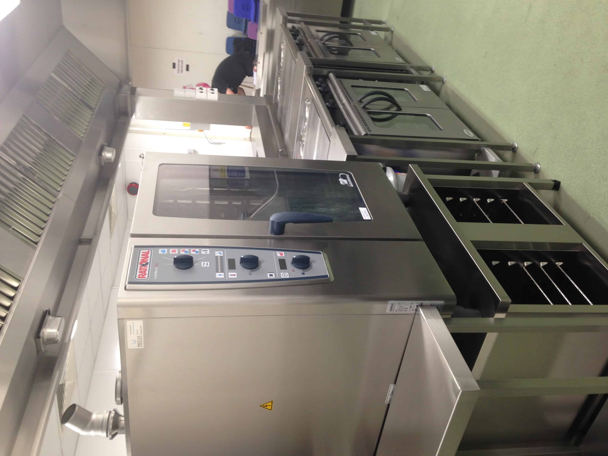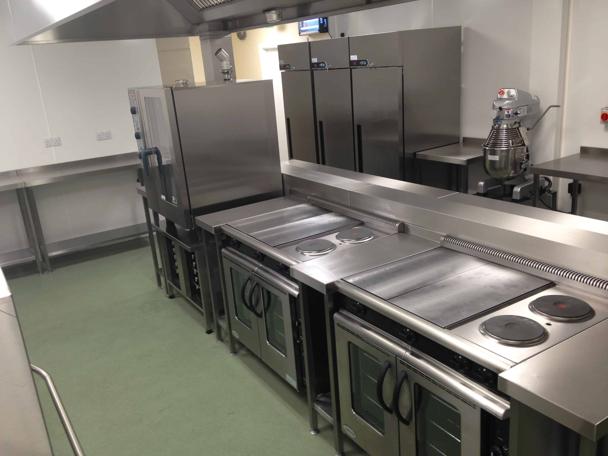Prestige Catering Equipment was asked in the summer of 2015 by the school to design a new kitchen in a dis used kitchen area.
In the design process we had to give the school some space back by putting a stud wall up allowing the school to have extra storage space.
Prestige Catering Equipment worked alongside our builder InnSite Ltd to complete this kitchen school project. The project was completed on time and budget ready for when the children returned in September.
Prestige Catering Equipment provided the following services >
- Full design layout
- Project management
- Our in house engineers installed and commissioned new equipment as to the drawing and specification.
- Provided in house training to staff on Rational combi oven, and dishwasher.
- Produced handover document and training manuals

