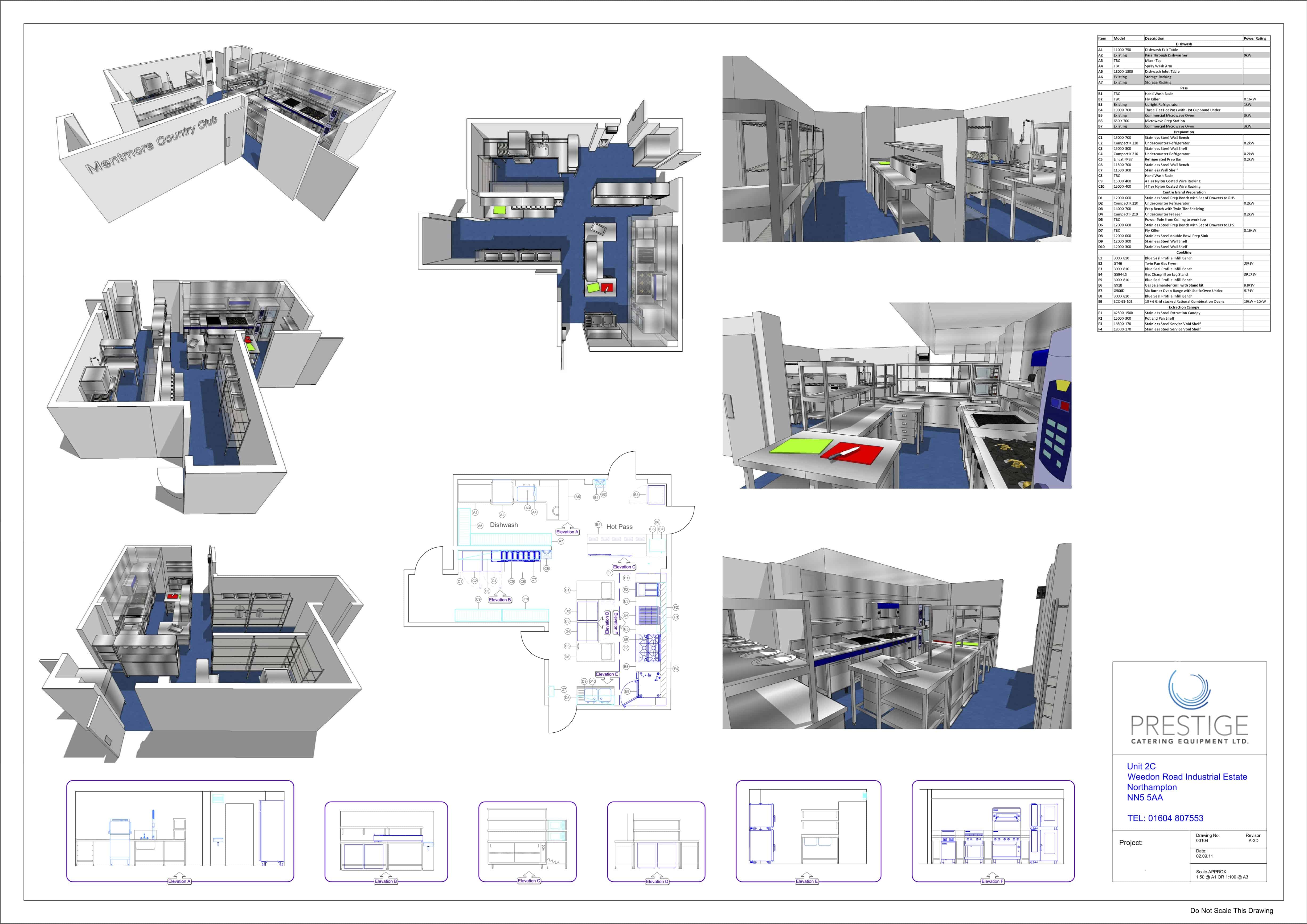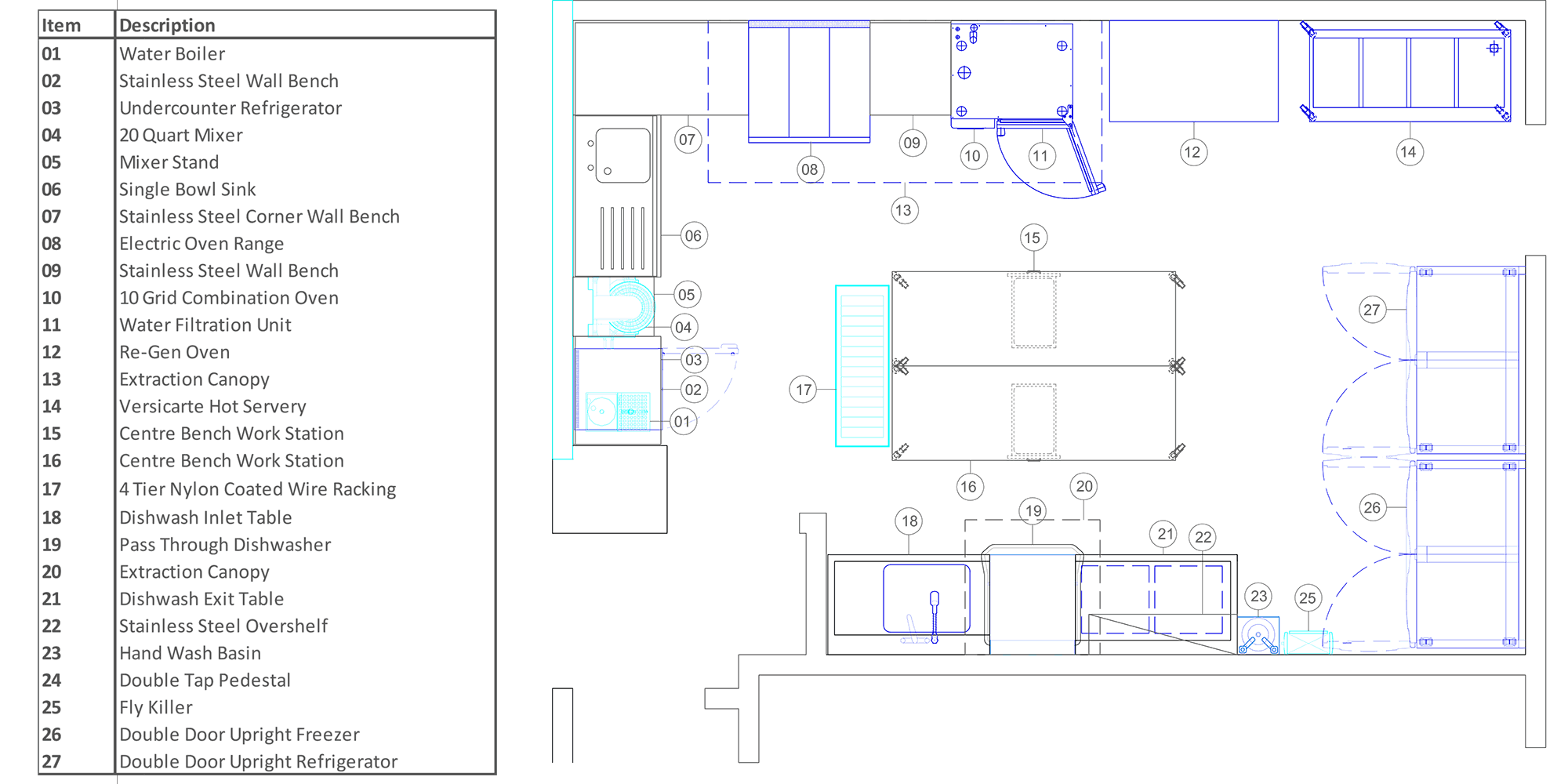While some kitchens are in need of minor refurbishments, others exist only as exciting ideas. Wherever you stand, our team and technology are at hand to help you visualise, then realise your catering vision. We are the experts in commercial kitchen design.
When embarking on a new project, it’s important that nothing is lost in translation. We offer a complete CAD design and project management service suited to all types of refurbishments as well as completely new projects. Our 2D and 3D CAD layouts provide an excellent point of reference to ensure that our work perfectly corresponds with your concept.
Then there’s our expert team. Our project manager has over 20 years experience in the catering equipment industry with a large portfolio acquired across a broad range of sectors. We believe in partnership. From the first idea to the first plateful, allow us to guide you every step of the way.


